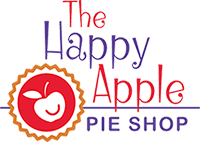The Happy Apple Pie Shop
While most food businesses maximize their retail space by having small kitchen space, the Happy Apple Pie Shop is just the opposite. Our kitchen and retail space are carefully designed to accommodate guests, employees and students in wheelchairs. Our large, flexible kitchen design is based on our experience working in the River Forest Kitchen, the commercial kitchen space where we began the business.
Upon entering the front door, you can see into the kitchen behind the sales counter. Everyone who works at the Happy Apple Pie Shop is part of the community. There is no invisibility here!
Kudos to our architect, Deborah Kent,of Hutter Architects, Ltd. who donated their services to the building of this project. Debbie is also a mom whose daughter has worked with us making pies. She was immediately able to plan a space that would work for everyone and advocated for us every step of the way. Much of the finishing work was done by friends and parents. We are filled with gratitude to many others for the help and loving support that has come our way!

